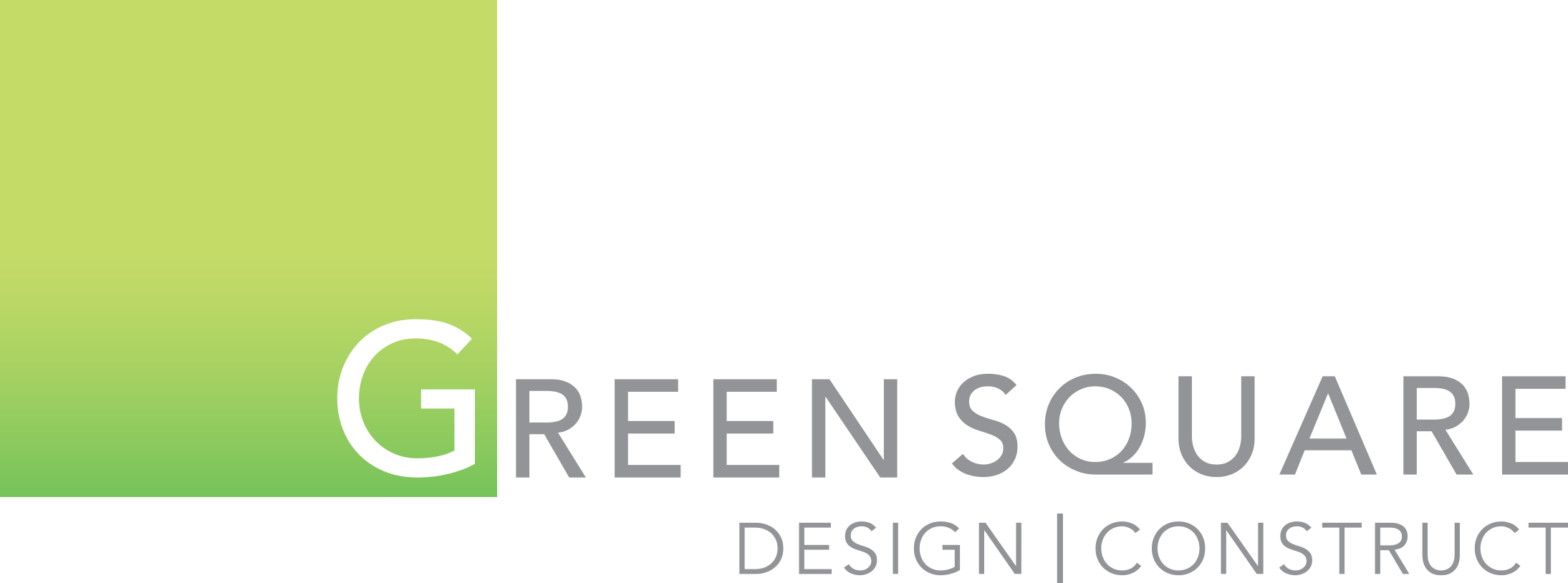| Neighborhood | Square footage | Bedrooms | Bathrooms |
| Herron Morton | 4,100 | 5 | 5 |
This project was an extensive remodel of a large historic home for a bustling family with 4 kids. On the main level we opened up several walls to connect a large, eat-in kitchen to the dining and living areas. We created a first floor home office, added built-in storage to the dining room and provided a seamless multi-channel entertainment system with hidden speakers in the ceilings for the entire living/dining/kitchen area.
Upstairs, we converted an extra bedroom to a master bath and walk-in closet, added a second-floor laundry and a kid’s bath. All this work was done while maintaining the historic character of the home and restoring much of the original oak woodwork.


























