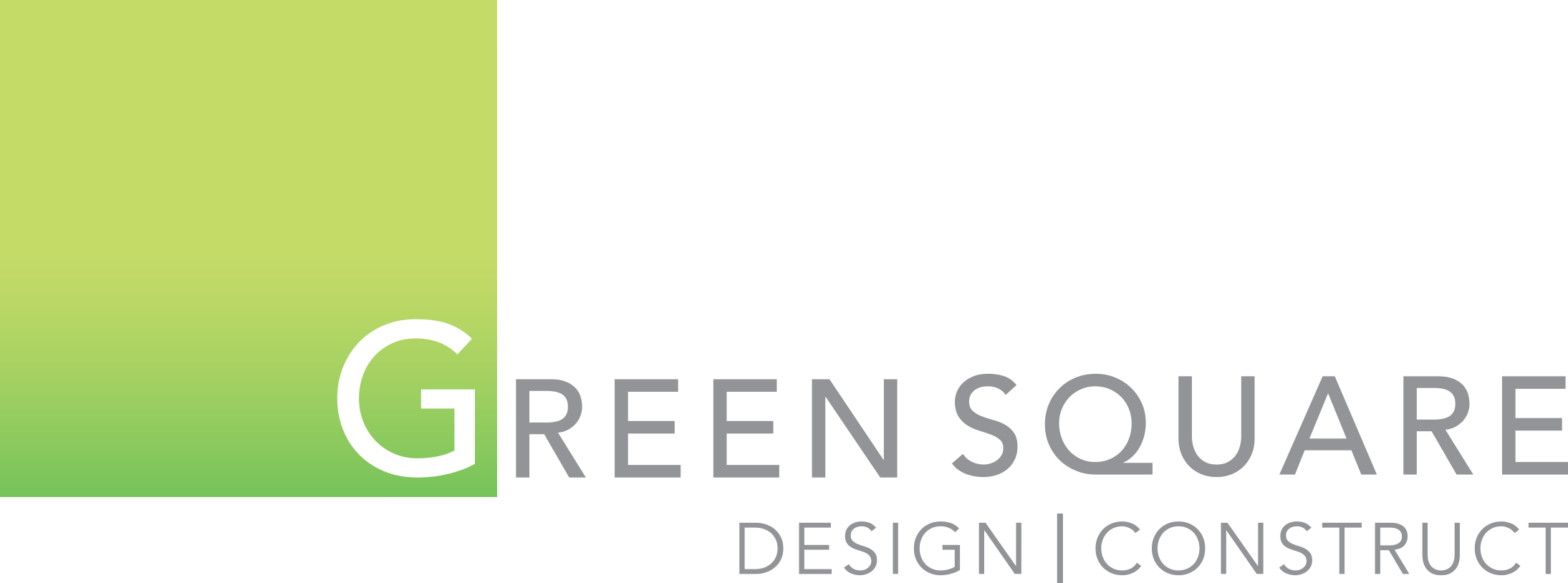| Neighborhood | Square footage | Bedrooms | Bathrooms |
| Holy Cross/Highland Park | 3,800 | 6 | 5 |
This house was custom designed to meet the owner’s current and future needs, as well his desired aesthetic for a more traditional home. Despite its classic appearance, this home has many modern amenities. It features a main level open-concept living space with 10-foot ceilings and large 6-foot-tall double-hung windows that let in plenty of light and take advantage of the views from this corner lot. There’s also a first-floor guest suite and a lovely screened porch and dining deck out back.
The second floor includes a large master suite with a soaking tub, two more bedrooms with a shared bath, and a laundry room. On the third floor you’ll find an open and airy home office and a balcony with views of downtown Indianapolis, as well as another bedroom and bathroom.
One of most functional and unique design features of this home is the “light well” that runs from the dual skylights on the 3rd floor all the way down to the first floor. This feature brings even more natural light into the home and creates a dramatic visual connection between all three floors.
This home was designed to be very energy efficient as well. It utilizes an Insulated Concrete Form (ICF) foundation for the full basement. The ICF creates a sturdy and efficient foundation and makes for an exceptionally quiet and warm basement level. The upper levels were framed with 2×6 studs instead of 2x4s to allow for more insulation in the walls. We used a combination of sprayed-in-place cellulose, open-cell foam and closed-cell foam to get the most cost-effective insulation package. Combine that with a high-efficiency zoned mechanical systems and Nest smart thermostats, and you have a home that uses significantly less energy than its 6-bedroom, 5-bath footprint would suggest!
























