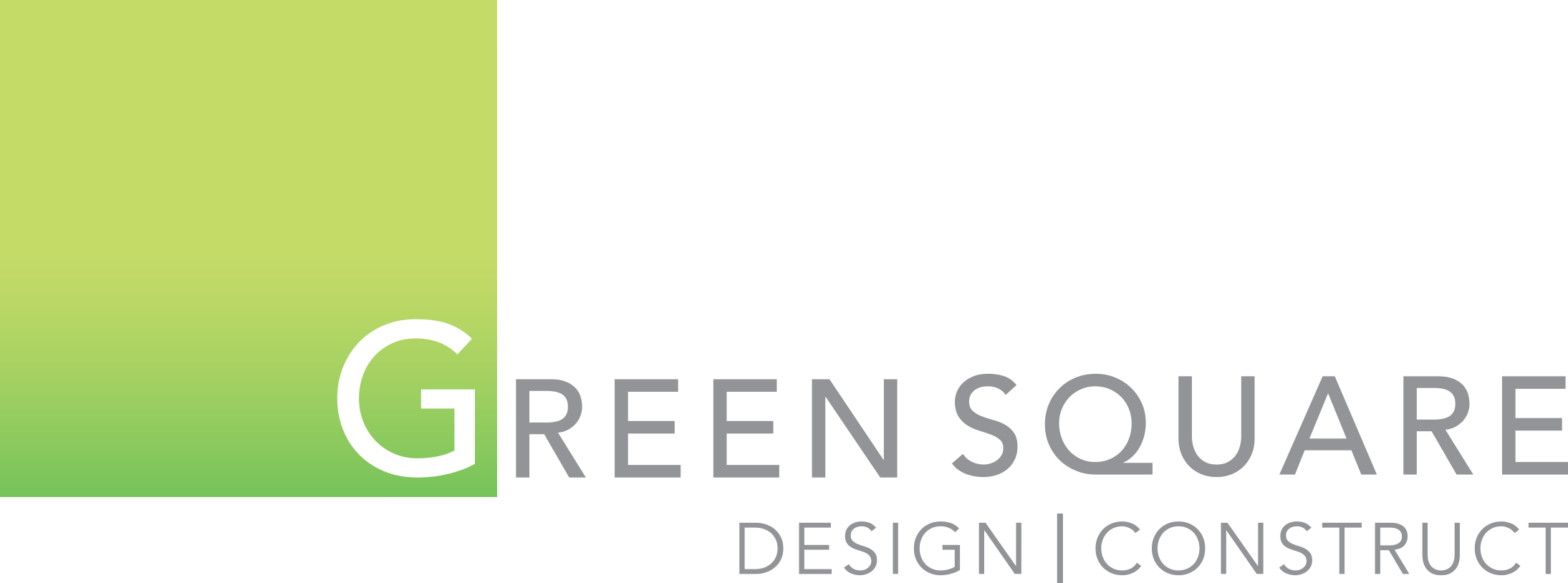| Neighborhood | Square footage |
| Fountain Square | 5,855 |
In 2015, the founders of The Switchboard commissioned us to convert a highly dilapidated vacant church in the heart of Fountain Square into a shared office and co-working space. After uncovering serious structural issues, removing squatters, converting an unfinished attic into useable space and filling the entire cellar with concrete to solve a serious foundation issue, The Switchboard opened in 2017. What used to be an eyesore to the community is now a bustling hub of activity for many different businesses and events.
Originally consisting of three generations of buildings poorly linked together, including a parsonage, bell tower, offices, meeting rooms and assembly hall, we transformed the hodge-podge of space into 21 offices, three high-tech conference rooms, a new mezzanine level of rentable desk spaces and a large communal workspace/event space in the former assembly hall. The exterior received a modern update with gable extensions, fiber cement panel siding and a new front and side porch to help unify the formerly disjointed façade. We resolved circulation issues by creating a staircase in what used to be an open space between two buildings.
Other notable features of The Switchboard are the custom stair railings designed in conjunction with a local metal artisan, a unique open mezzanine with exposed structural trusses, and reclaiming part of the building’s original framing into rough-sawn lumber accents throughout the building.
Switchboard was recently ranked the #1 Co-Working space in Indiana and one of the top 50 in the nation.
We liked it so much that we now have offices here. Stop by sometime and let us give you a tour!















