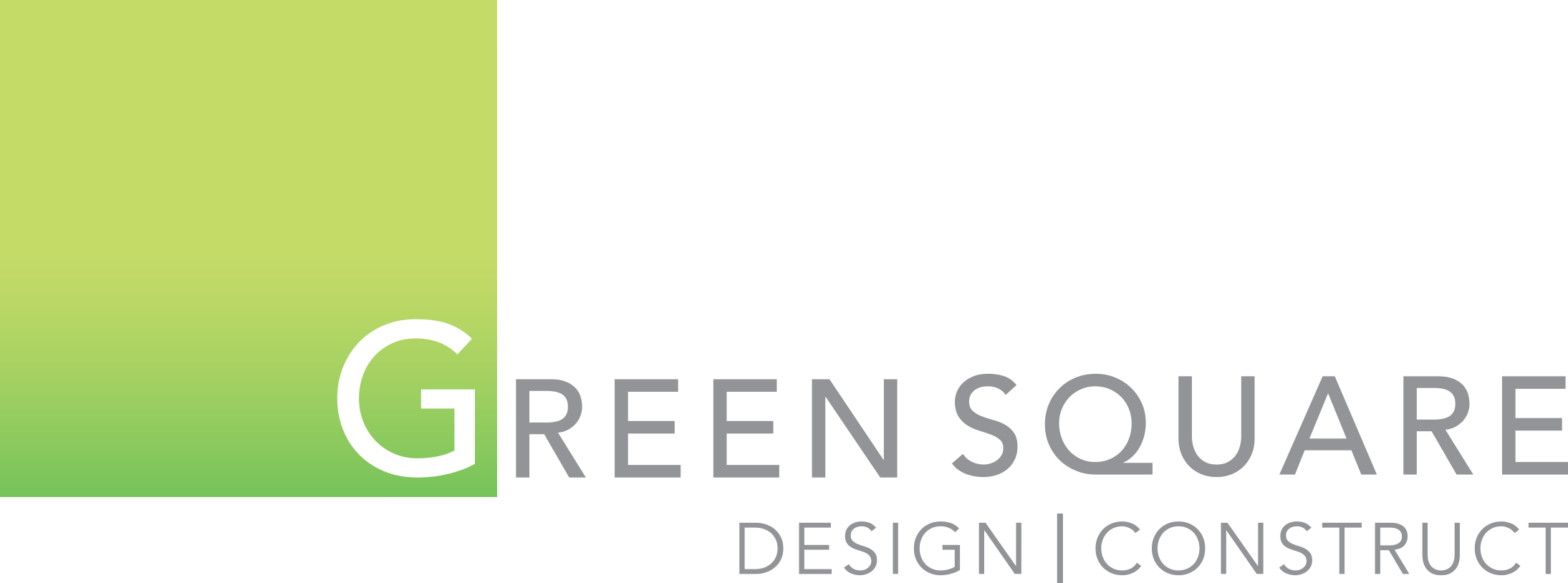| Neighborhood | Square footage | Bedrooms | Bathrooms |
| Fort Wayne | 4,662 | 4 | 3.5 |
This home was a custom project for a client that had suffered a devastating fire to their former residence and wanted to rebuild on the same site. With a blank slate, we were able to take an unfortunate situation and create the home they had always longed for, with every element designed specifically for them.
This house has a large living room with a wood-burning fireplace, a massive master suite with separate sitting area, an expansive bathroom with soaking tub and a fully customized closet. Upstairs you’ll find a vaulted loft space with room for an office plus two additional suites. The brick exterior complements the semi-Tudor architectural style and blends well with the large, rolling suburban lot.







