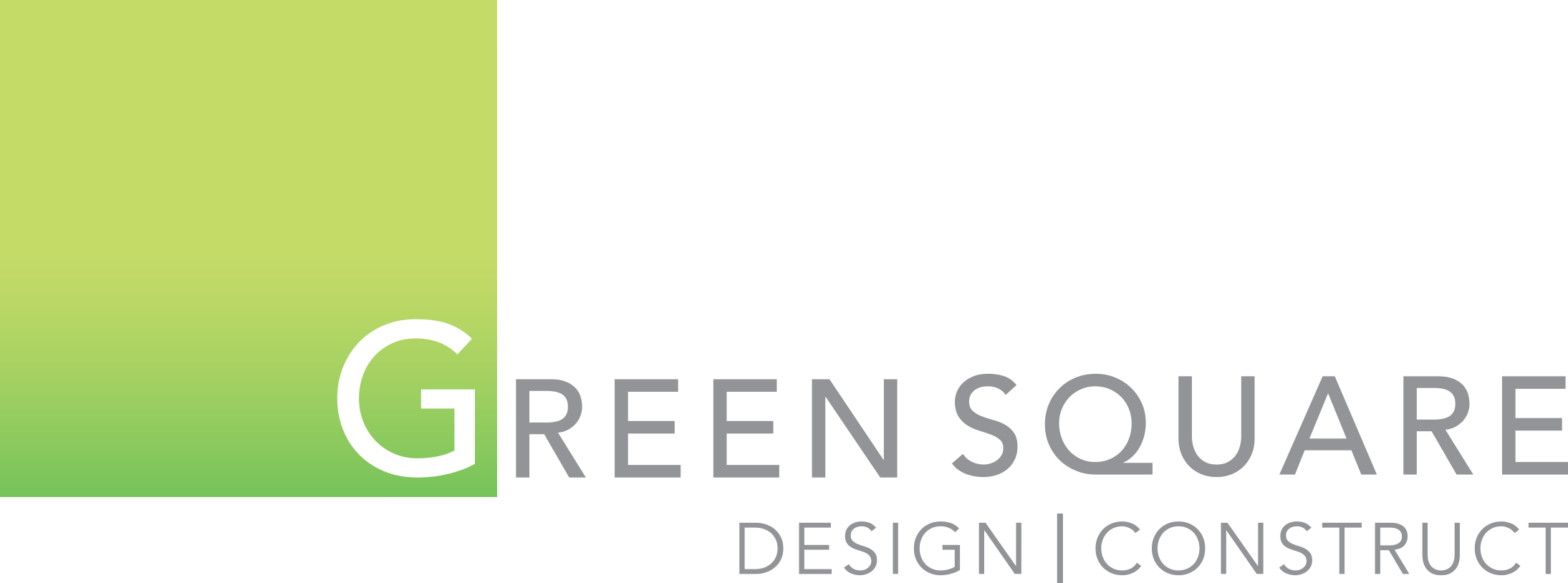| Neighborhood | Square footage | Bedrooms | Bathrooms |
| Fountain Square | 2,059 | 3 | 2.5 |
This urban custom home was the first of a three-house development in Fountain Square. Starting with an under-utilized plot of land near the highway, we redesigned the lot layout and through the variance process were able to gain street frontage for all three lots, where previously they were cut off due to the construction of I-65 decades ago.
The unique shape of the lot allowed us to include a front-loaded attached garage, which is rare in this part of the city, but we didn’t want it to come off as too suburban in nature. To accomplish this, we designed a highly modern volume that is cantilevered on three sides directly above the garage door and married that to a single-slope, double-height volume to the east. The result is a home that feels modern and urban even with its garage door visible from a main façade.
Due to its well-laid-out space, this home lives larger than its square footage. It features an open-concept living/dining/kitchen area downstairs with three bedrooms upstairs. The master suite has its own private, cantilevered balcony providing a great view of downtown Indianapolis. This home has an upgraded insulation package that makes it very energy efficient and very quiet, as well.
We built this spec home in partnership with a local developer. The well-received project was sold before it was even complete.
This home was recently featured in The Indianapolis Business Journal. View Article.



































