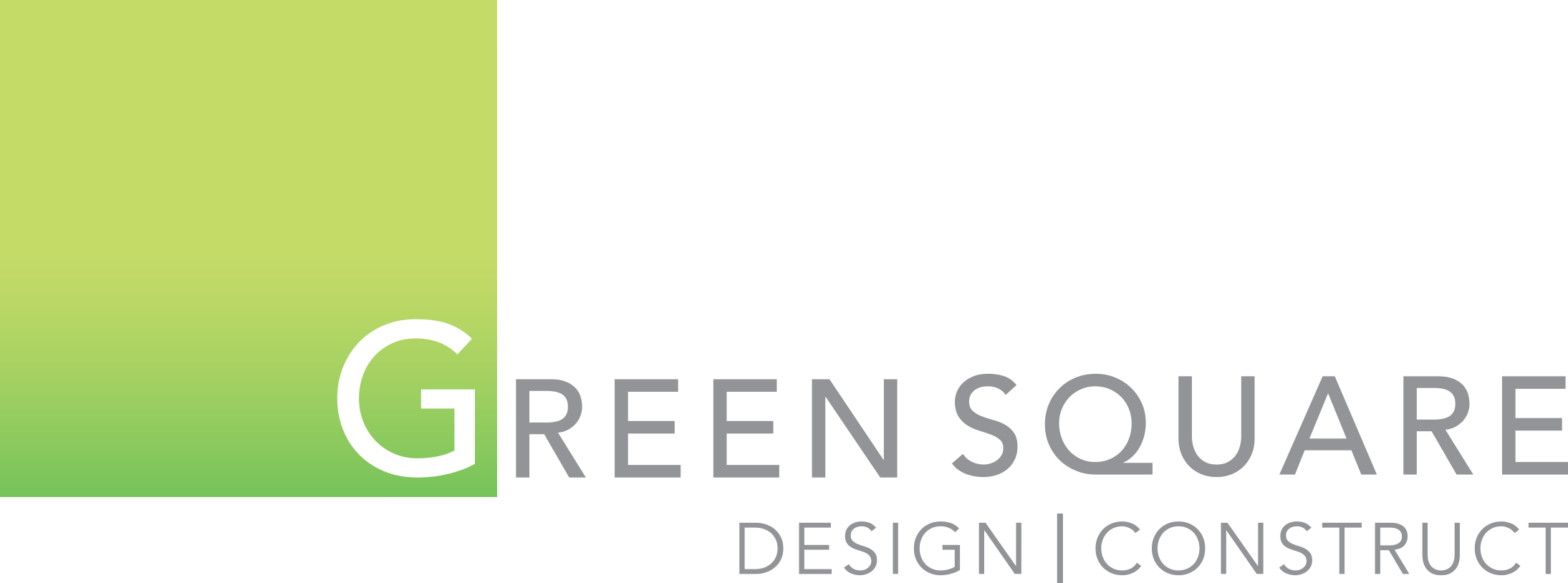| Neighborhood | Square footage | Bedrooms | Bathrooms |
| Fountain Square | 1,934 | 3 | 3 |
We built this unique house on a long and skinny, vacant urban lot begging for a new modern home. Through some creative thinking and many discussions with the City of Indianapolis variance department, we designed and built a 3BR/3BA home that feels much wider and open than its actual 19-foot width would suggest.
The single-slope roof, large overhanging front porch, and cantilevered second floor are inspired by mid-century architecture yet this house has a feel all its own. The modern forms and colors are balanced with the strategic use of rough-sawn cedar screening and rock salt textured concrete sidewalks. A major design element of the front façade is a personal deck off the first-floor suite. A cedar screening to create privacy from the main street encloses the deck. The second floor master bathroom features his and hers vanities with a linen cabinet and distinctive multi-function master shower system with rainfall shower head and body sprays.






